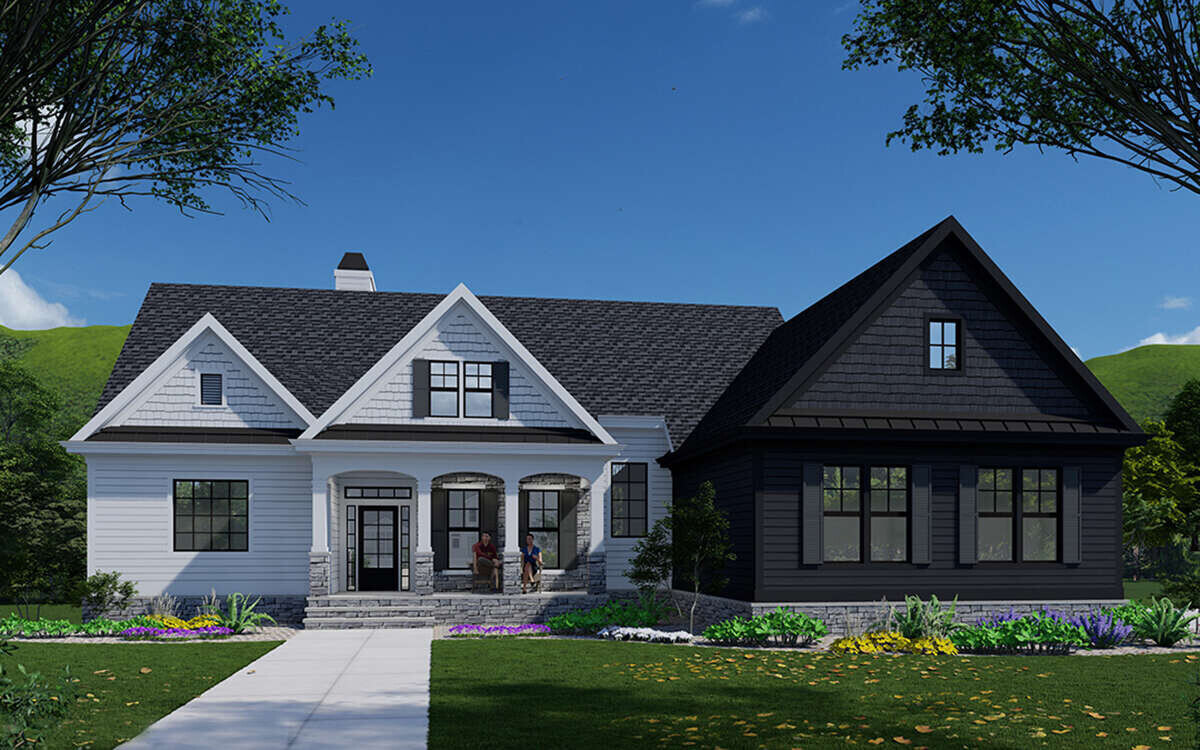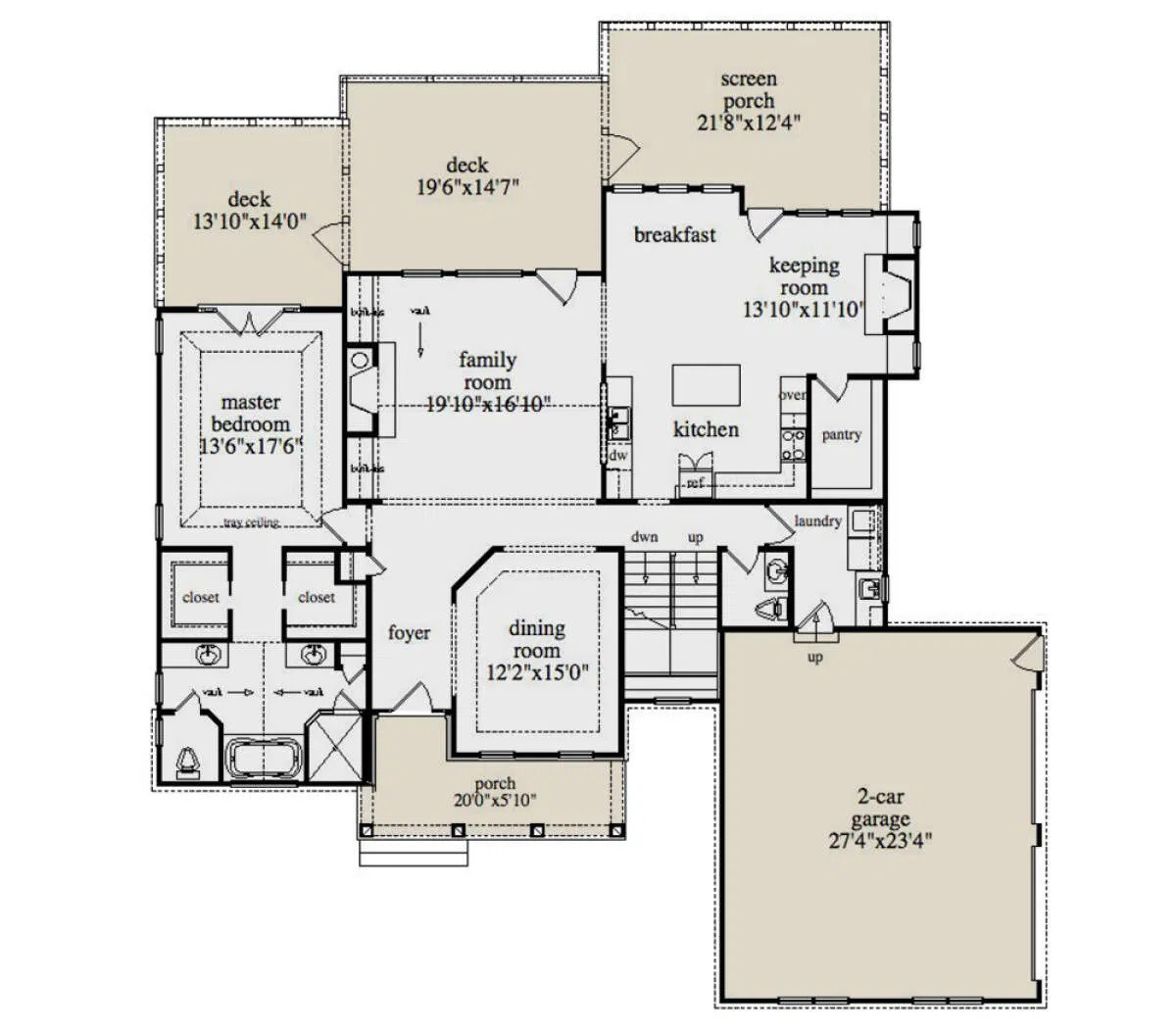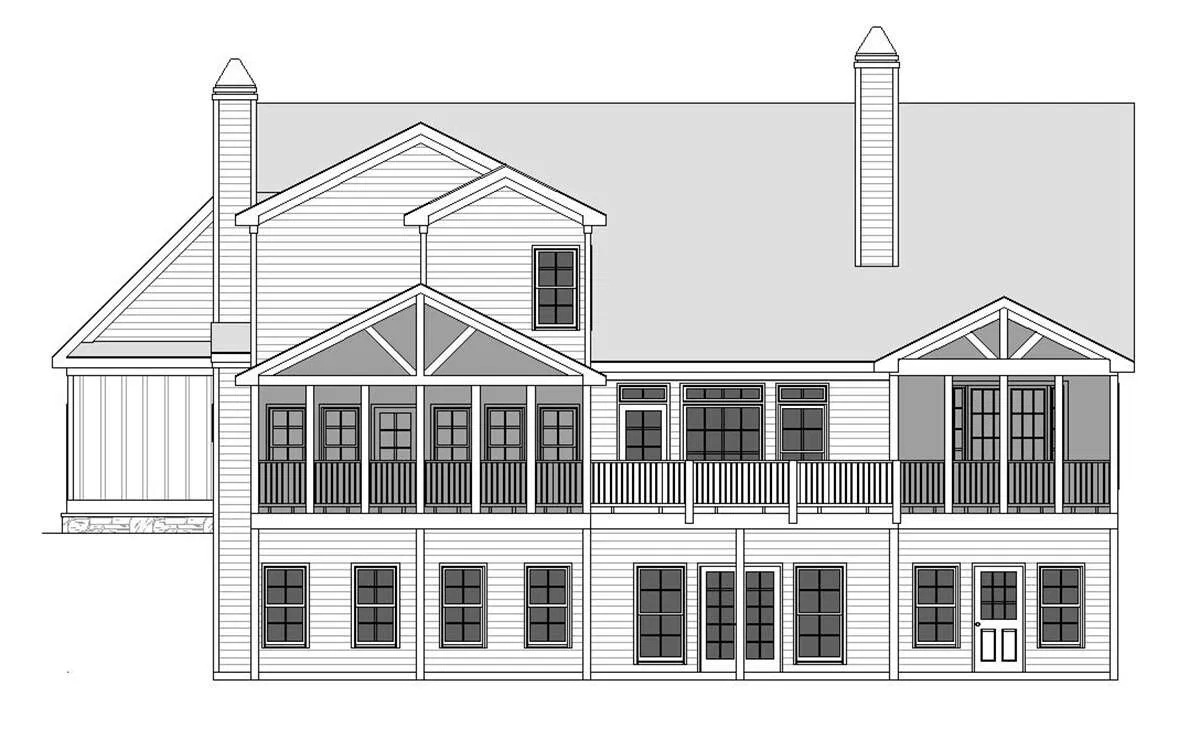Craftsman-Style Home Floor Plans in Raleigh-Durham
Classic Design Meets Modern Comfort in Our Beautiful Craftsman Homes

The Craftsman Plan
This 3-bedroom, 2-bathroom Craftsman house plan features 2,869 sq. ft. of living space. America's Best House Plans offers high-quality plans from professional architects and home designers across the country with a best price guarantee. Our extensive collection of house plans are suitable for all lifestyles and are easily viewed and readily available when you begin the process of building your dream home. All our house designs are easy to read, versatile, and affordable,e with a seamless modification process available if your plans need to be changed to suit your lifestyle and personal choice.
2,869 Square Feet
3 - 4 Bedrooms
2.5 Bathrooms


Feeling Inspired?
Get in Touch.
We’re ready to start working with you to bring your vision to reality. Fill out the form to tell us about your project, and we’ll reach out to you.
