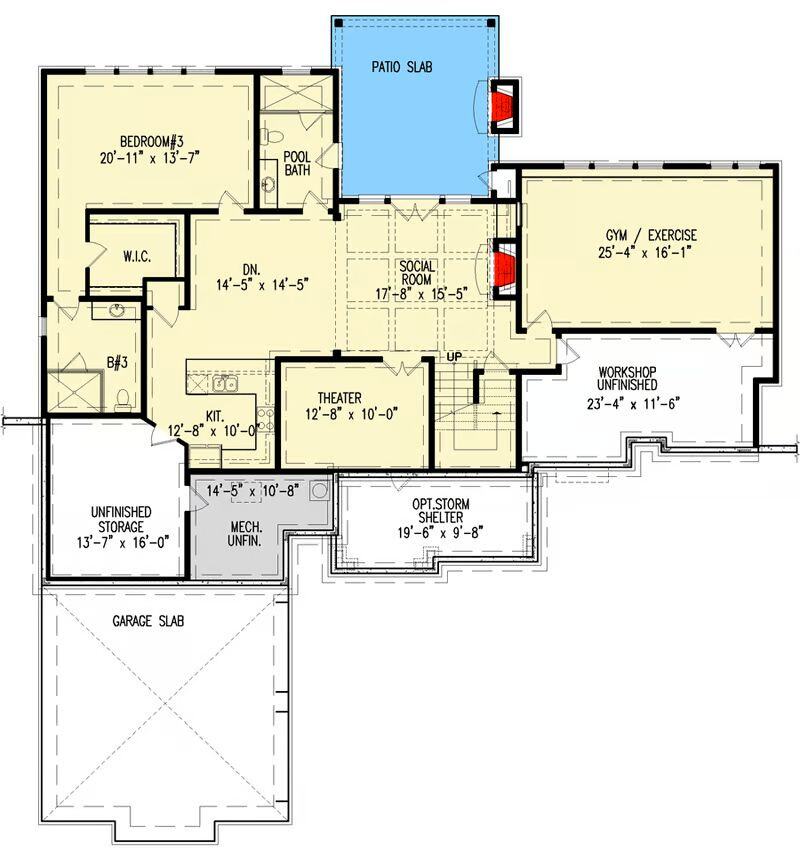Craftsman Lake House Plan in Raleigh-Durham
Traditional Style Meets Luxury in Our Craftsman Lake House
The Craftsman Lake House with Walkout Basement
This 2,845-square-foot craftsman lake house features 3 bedrooms, 2.5 bathrooms, and a walkout basement that opens to lakeside living. With rustic charm, vaulted ceilings, and expansive porches, it’s designed for homeowners who want to blend comfort with scenic views.











2,845 Square Feet
3 Bedrooms
3.5 Bathrooms


Feeling Inspired?
Get in Touch.
We’re ready to start working with you to bring your vision to reality. Fill out the form to tell us about your project, and we’ll reach out to you.
