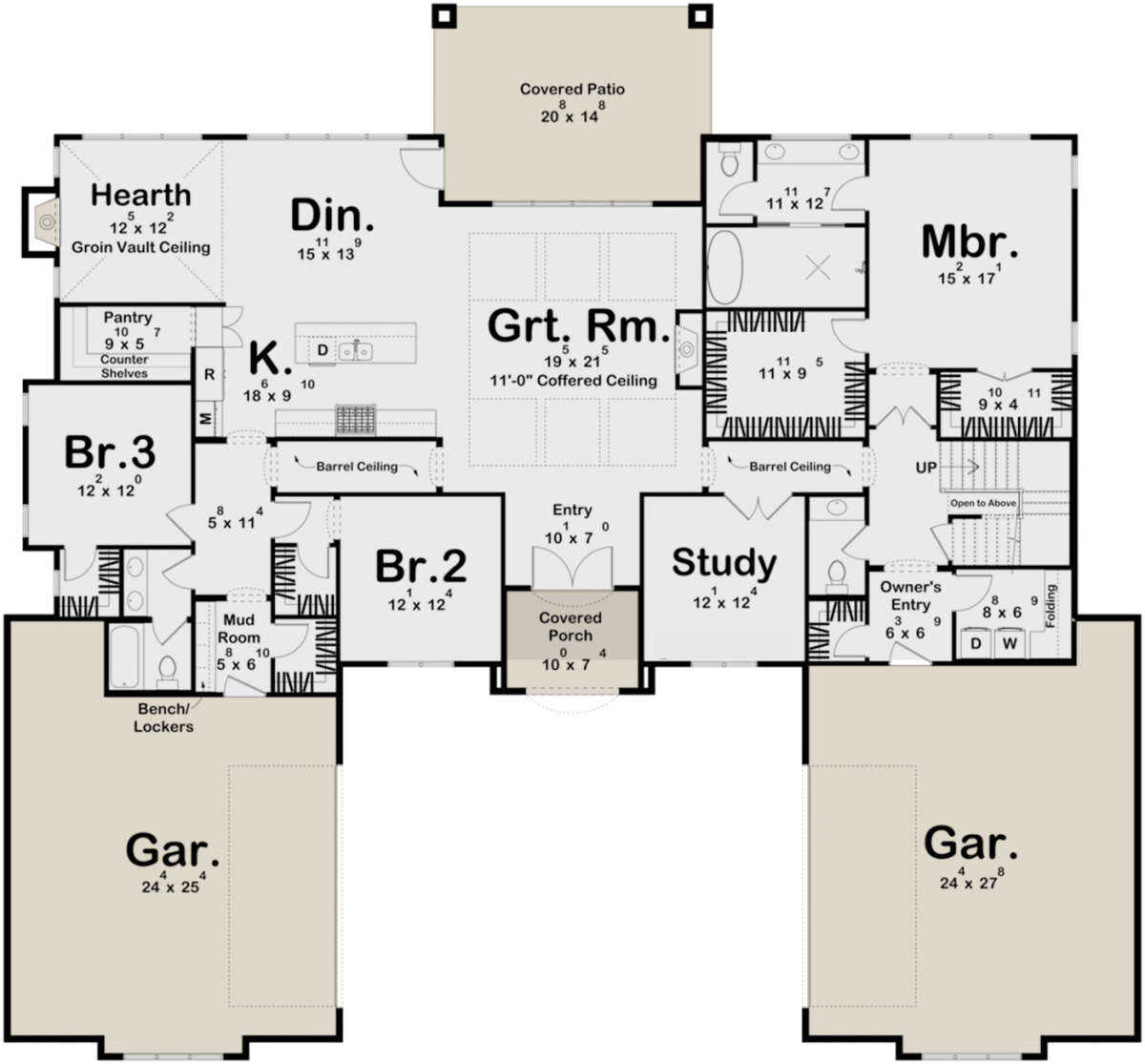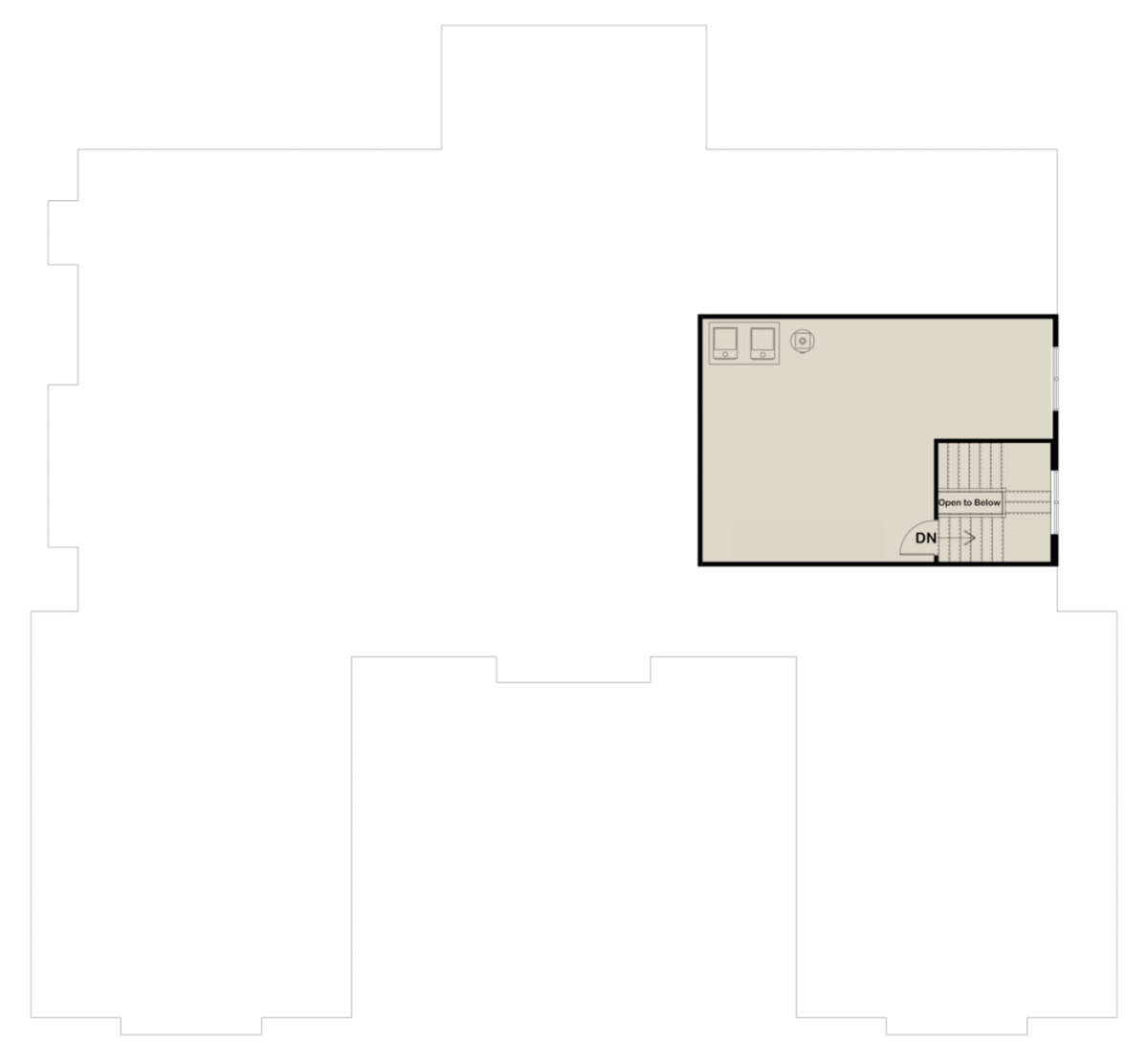The Modern Transitional Floor Plan in Raleigh-Durham
Our Modern Transitional Home Blends Elegance Design with Luxury Details
The Modern Transitional Plan
With 2,938 square feet, this modern transitional floor plan offers 3 bedrooms, 2.5 bathrooms, and a flexible open-concept layout. Featuring clean architectural lines and a balance of traditional and modern touches, it's perfect for families who love timeless design with everyday functionality.






2,938 Square Feet
3 Bedrooms
2.5 Bathrooms


Feeling Inspired?
Get in Touch.
We’re ready to start working with you to bring your vision to reality. Fill out the form to tell us about your project, and we’ll reach out to you.
