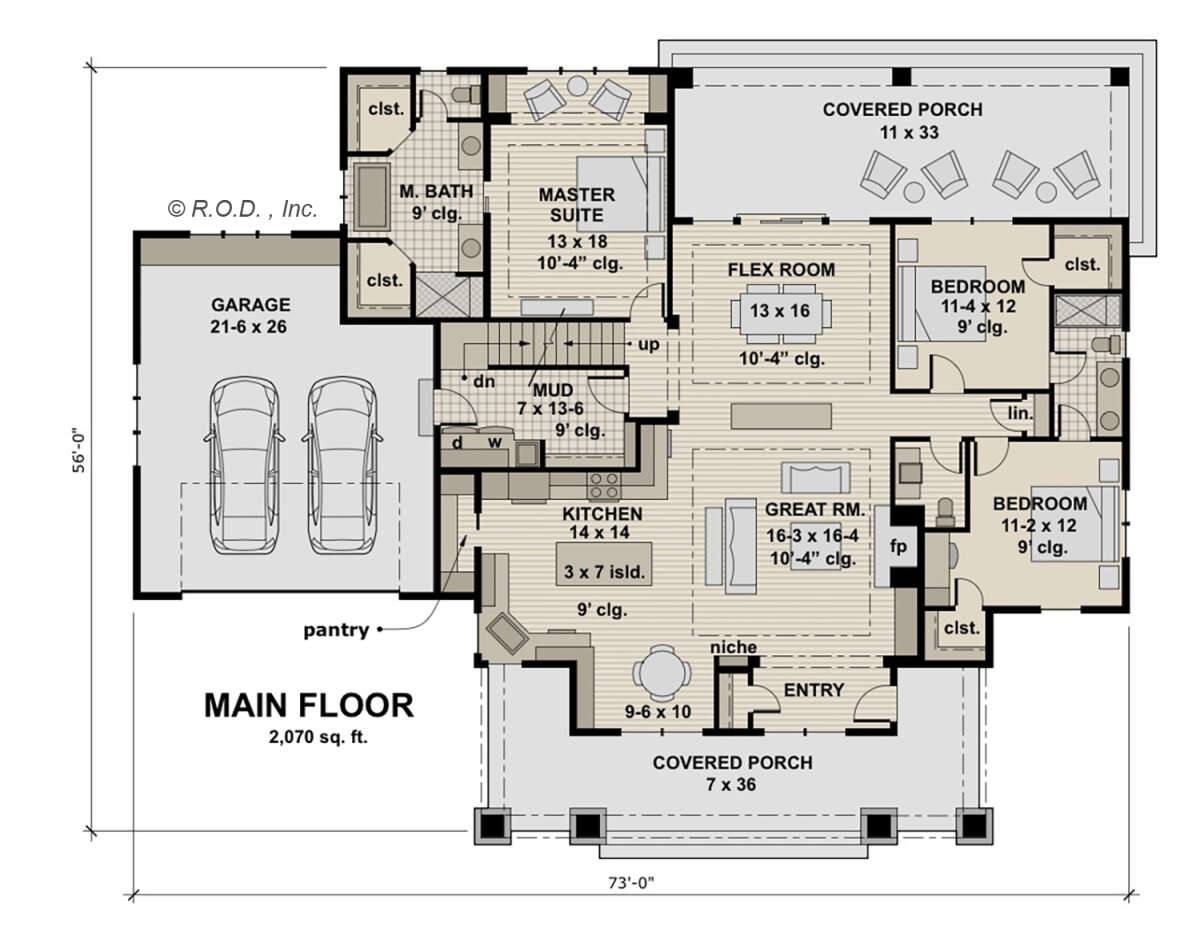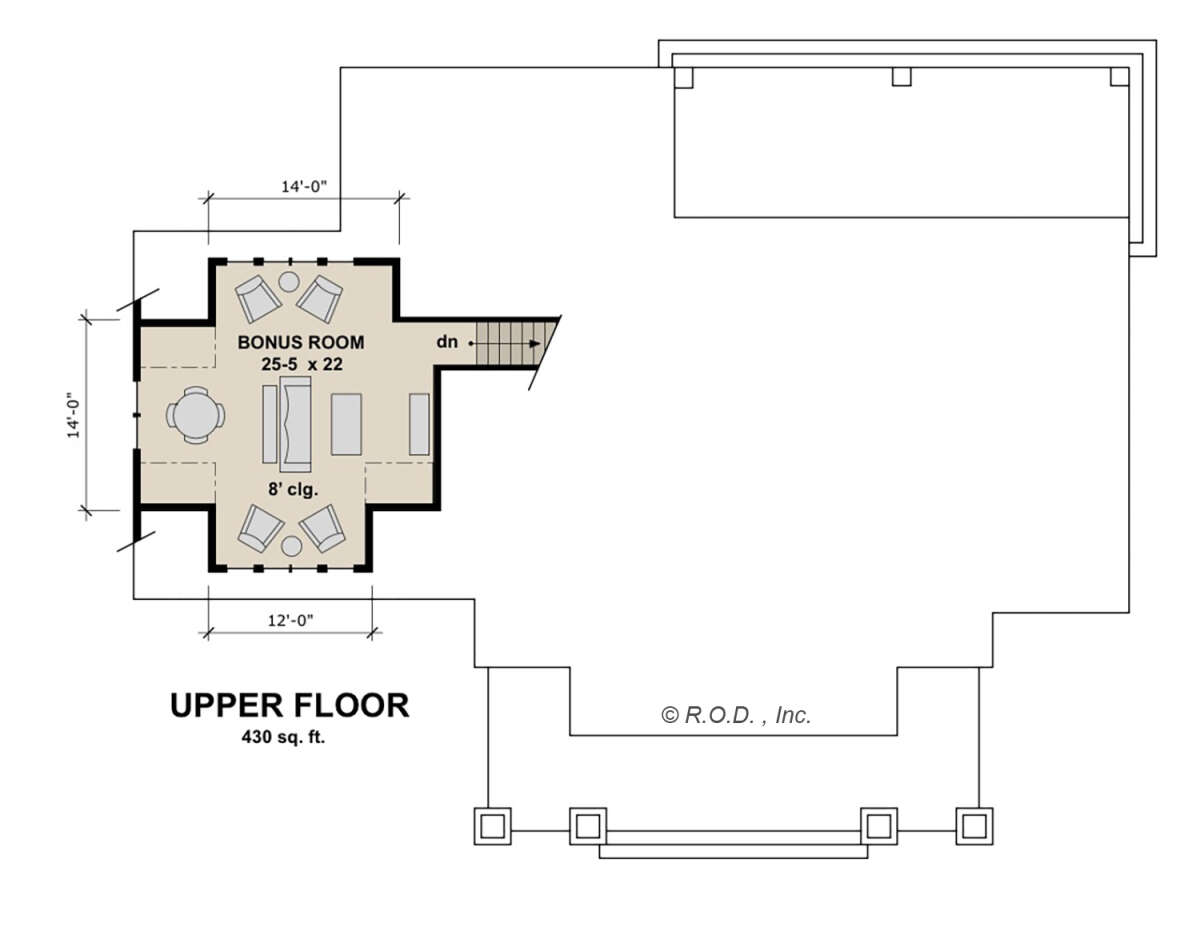Craftsman-Style Home Floor Plans in Raleigh-Durham
Classic Design Meets Modern Comfort in Our Beautiful Craftsman Homes
The Craftsman Plan
This 3-bedroom, 2.5-bath craftsman plan features 2,500 square feet of well-appointed space. Signature details include tapered columns, exposed beams, and a layout designed for daily comfort and entertaining.


2,500 Square Feet
3 Bedrooms
2.5 Bathrooms


Feeling Inspired?
Get in Touch.
We’re ready to start working with you to bring your vision to reality. Fill out the form to tell us about your project, and we’ll reach out to you.
