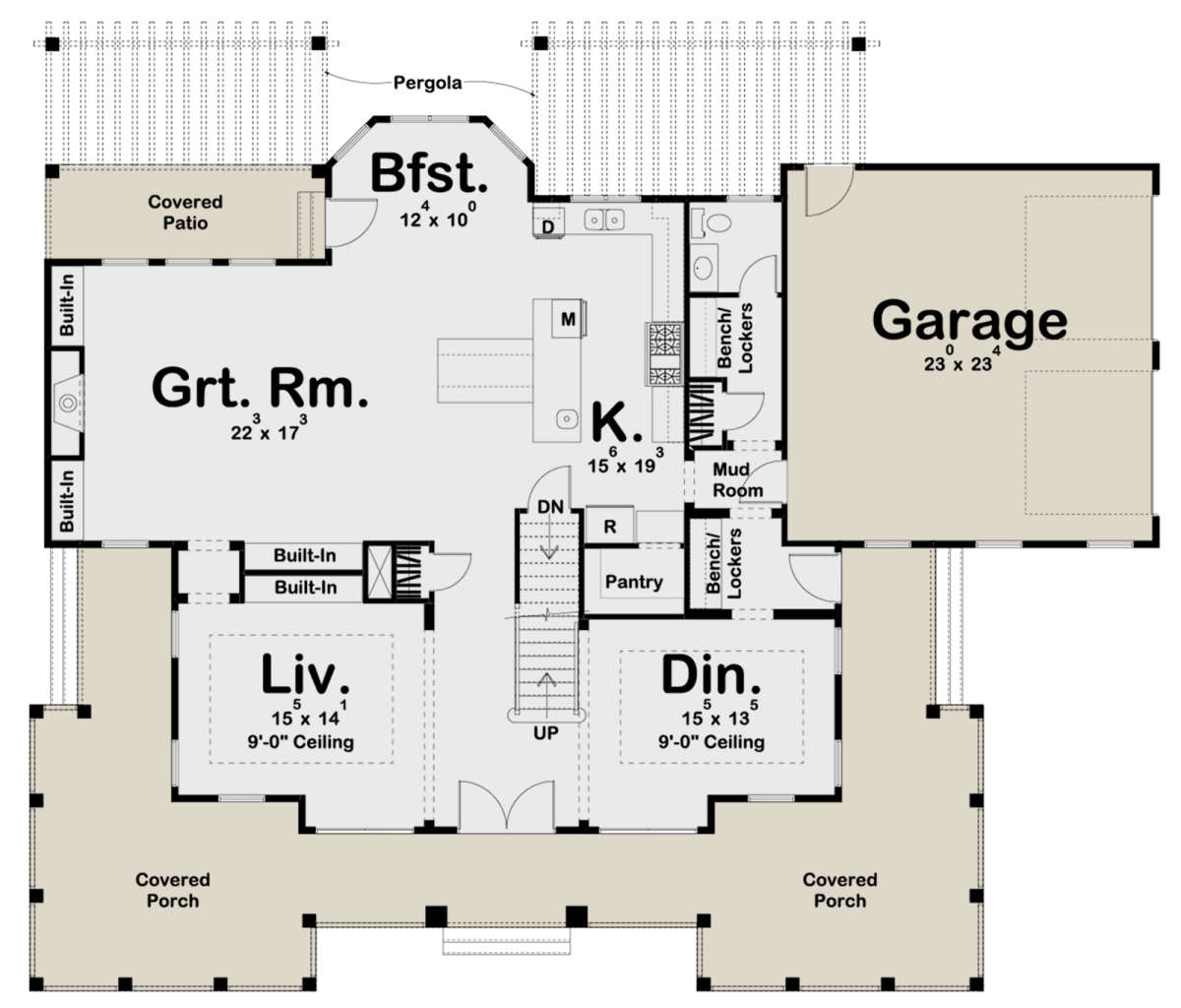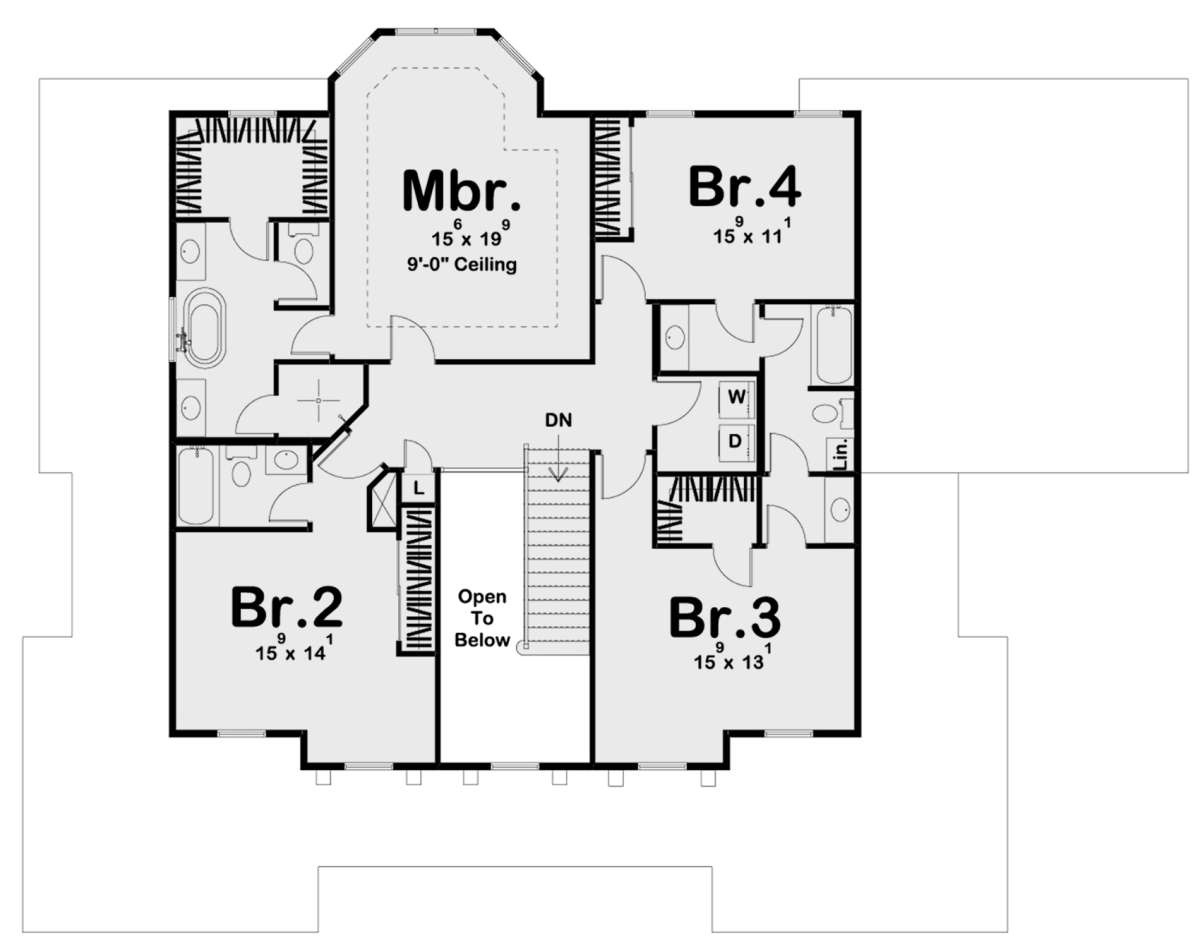The Southern Floor Plan in Raleigh-Durham
Southern Charm Meets Unparalleled Comfort in Our Spacious Southern Plan
The Southern Plan
Designed with Southern charm and modern function, this 4-bedroom, 4-bath home offers 3,265 square feet of spacious living. Enjoy formal and informal spaces, a welcoming porch, and elegant details throughout.




3,265 Square Feet
4 Bedrooms
4 Bathrooms


Feeling Inspired?
Get in Touch.
We’re ready to start working with you to bring your vision to reality. Fill out the form to tell us about your project, and we’ll reach out to you.
