Custom Home Floor Plans in Raleigh-Durham
Personalized Designs to Match Your Unique Lifestyle
Discover Floor Plans Crafted for Comfort and Functionality
At Triple Crown Contractors, we offer thoughtfully designed custom home floor plans tailored specifically to your needs and preferences. Whether you're envisioning a spacious Craftsman-style home, a modern open-concept layout, or anything in between, our plans combine beauty, functionality, and comfort. Explore our diverse selection and find the perfect blueprint to bring your dream home to life.
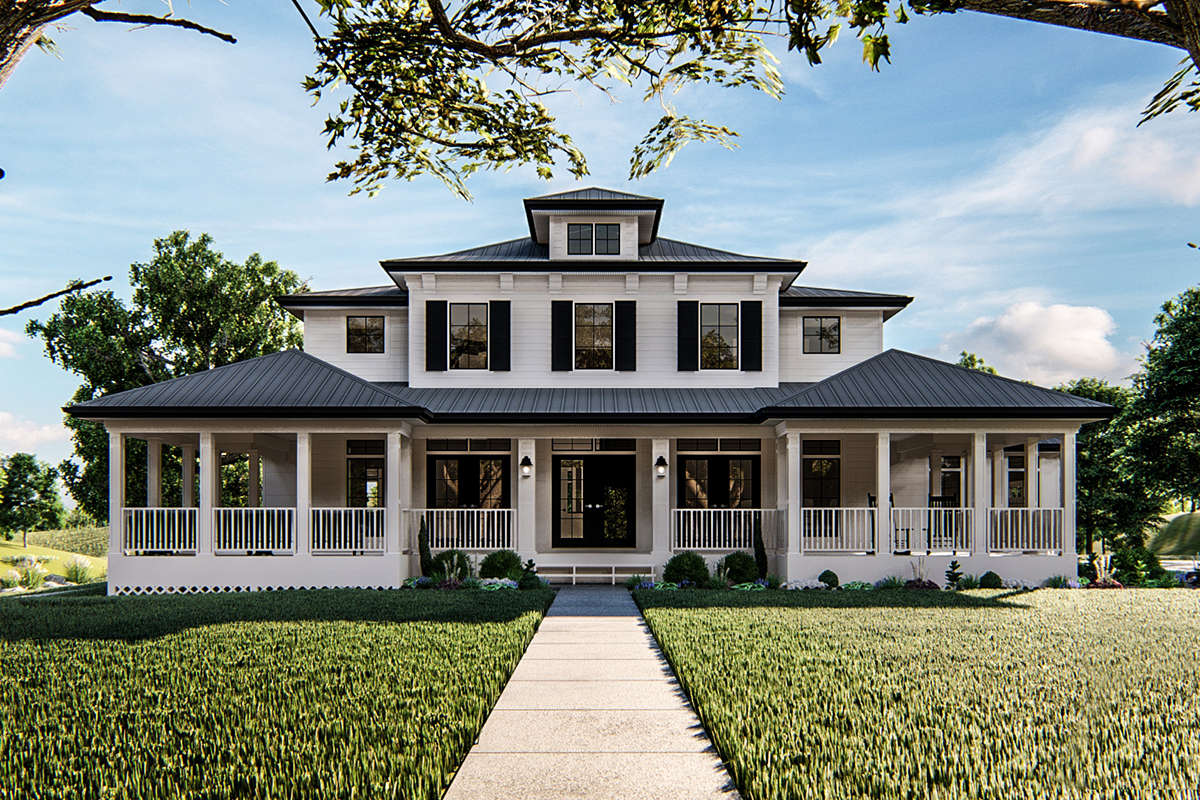
The Southern
This 4 bedroom, 4 bathroom house plan features 3,265 sq. ft. of living space.
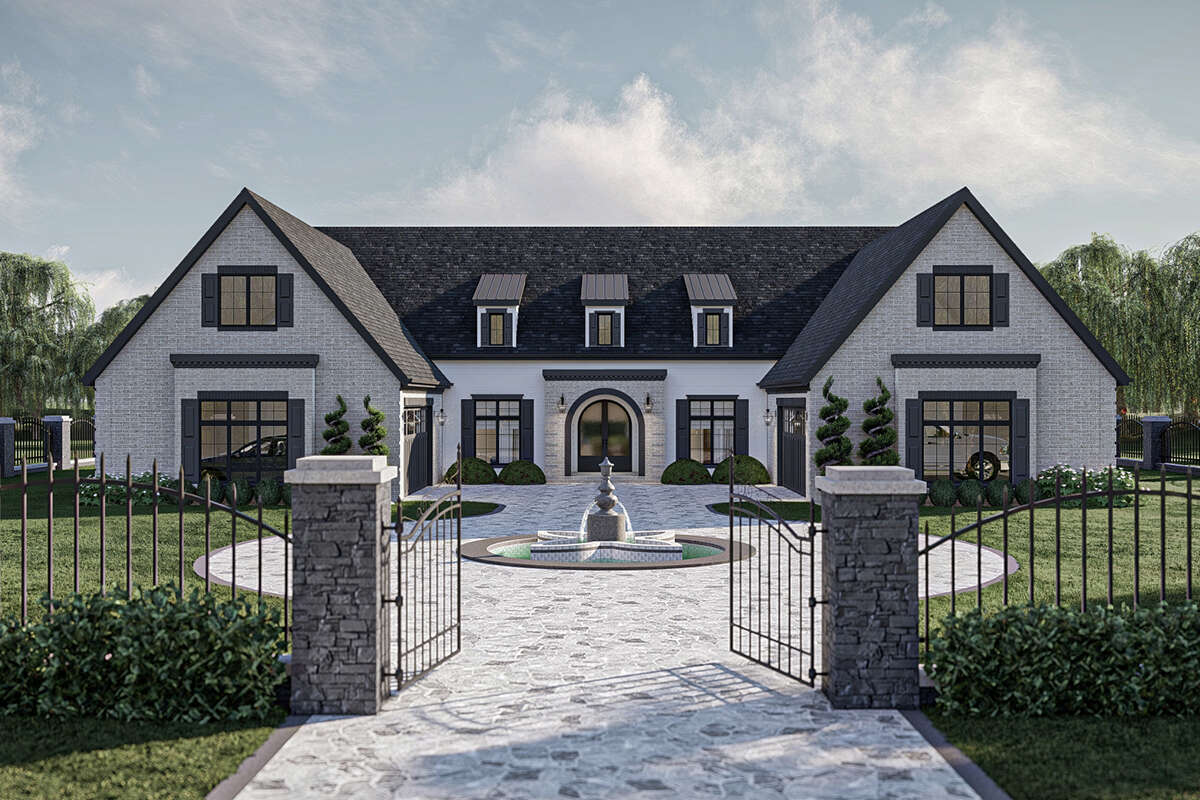
The Modern Transitional
This 4 bedroom, 2 bathroom modern transitional house plan features 3,333 sq. ft. of living space.
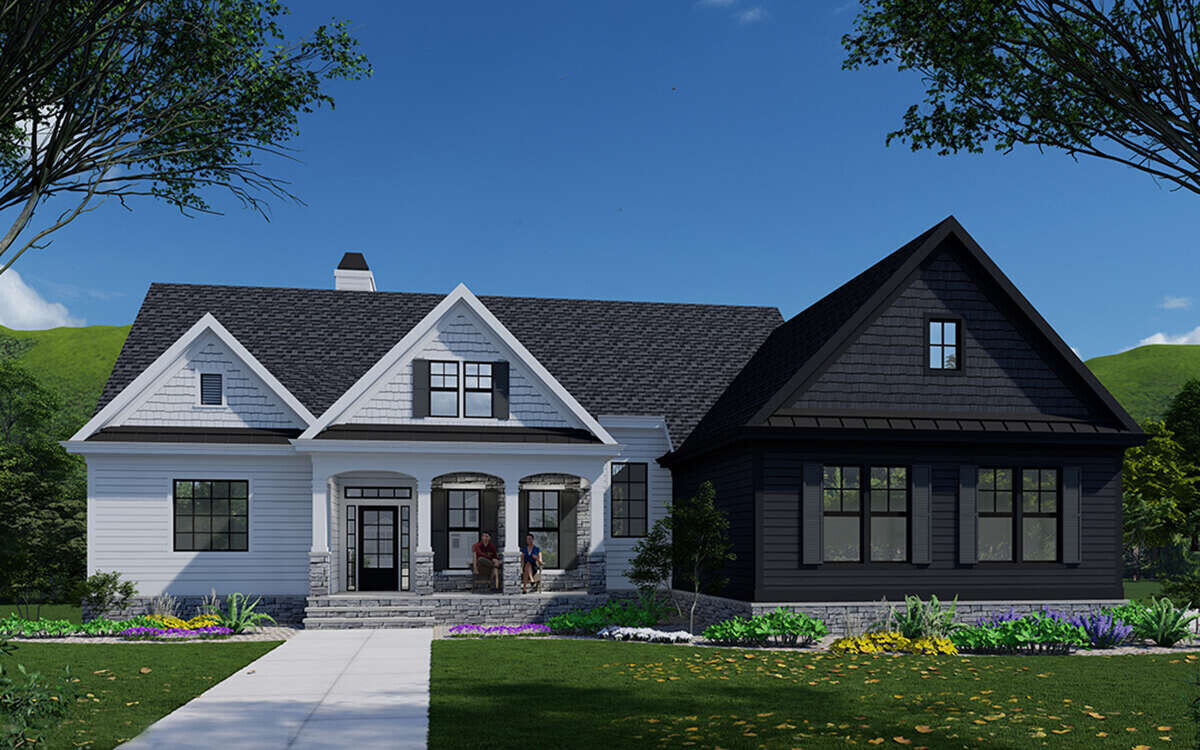
The
Craftsman
This 3 bedroom, 2 bathroom Craftsman house plan features 2,869 sq. ft. of living space.
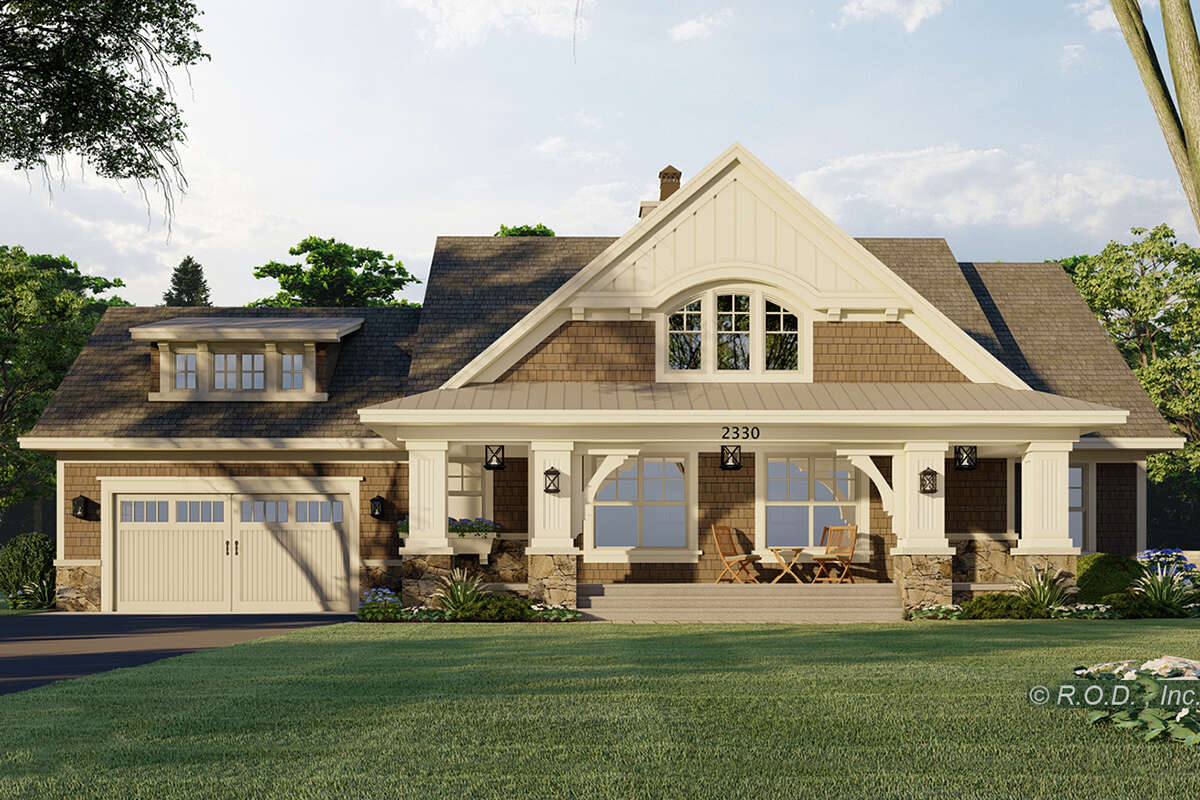
The
Craftsman 2
This 3 bedroom, 2.5 bathroom Craftsman house plan features 2,500 sq. ft. of living space.
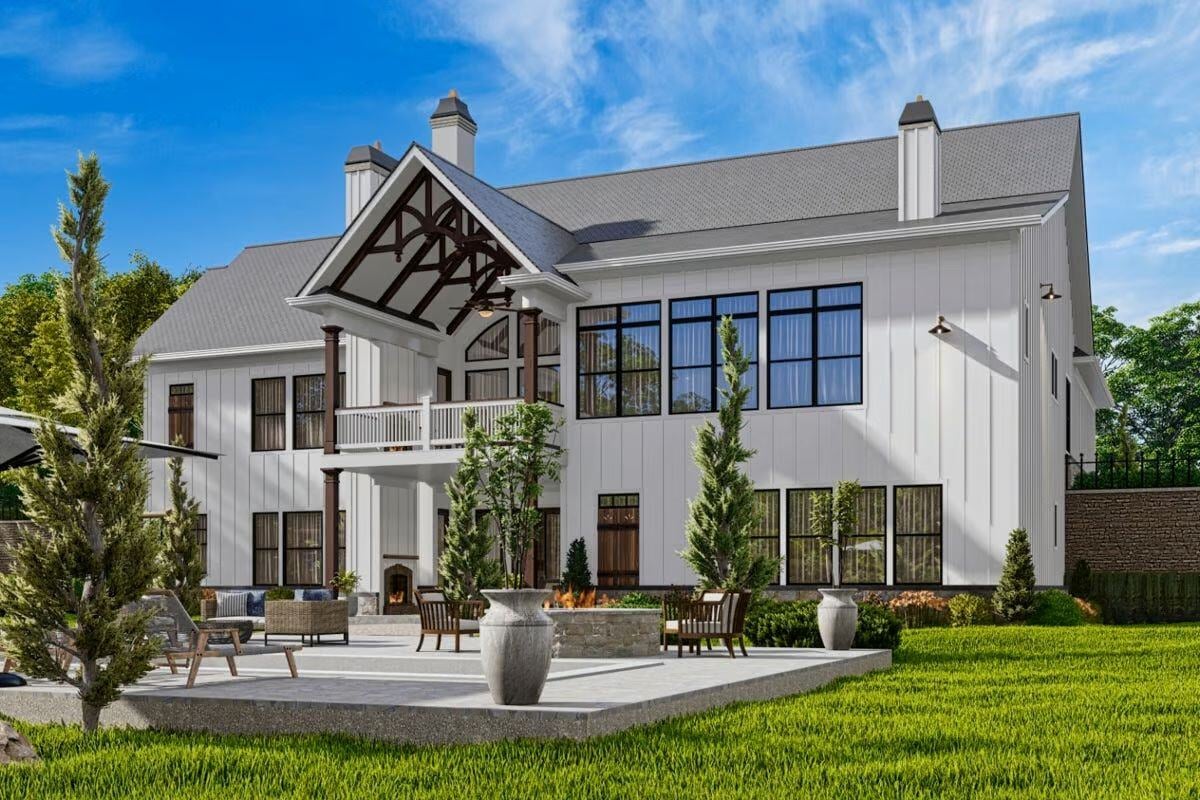
The Craftsman Lake House
This 3 bedroom, 3.5 bathroom lake house plan features 2,845 sq. ft. of living space.
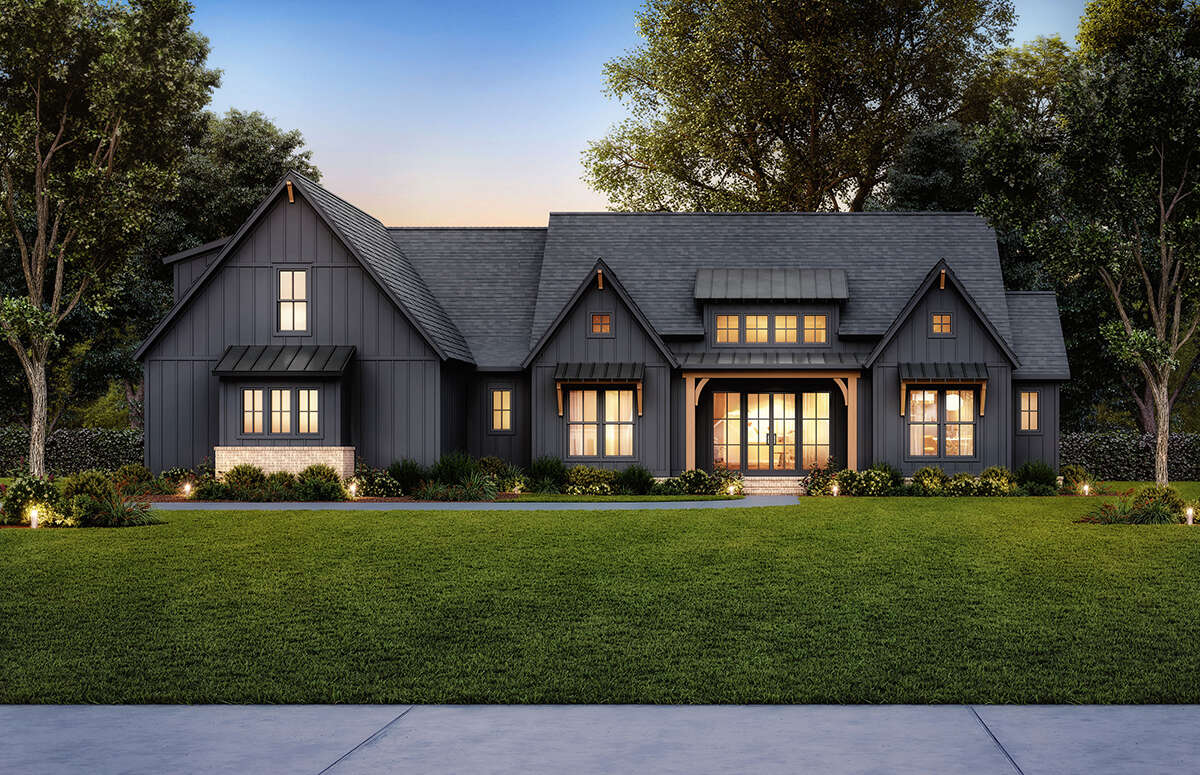
The Modern Farmhouse
This 4 bedroom, 2.5 bathroom farmhouse plan features 2,578 sq. ft. of living space.
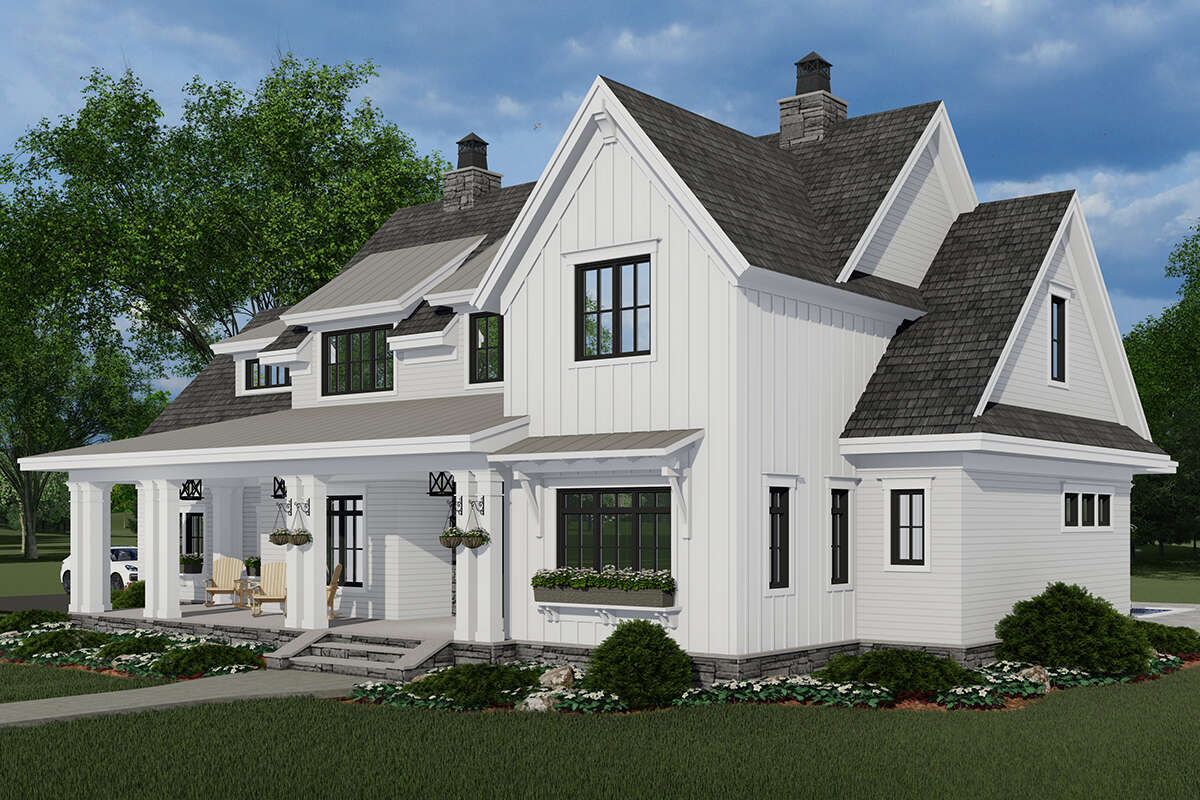
The Modern Farmhouse 2
This 4 bedroom, 3.5 bathroom farmhouse plan features 2,862 sq. ft. of living space.
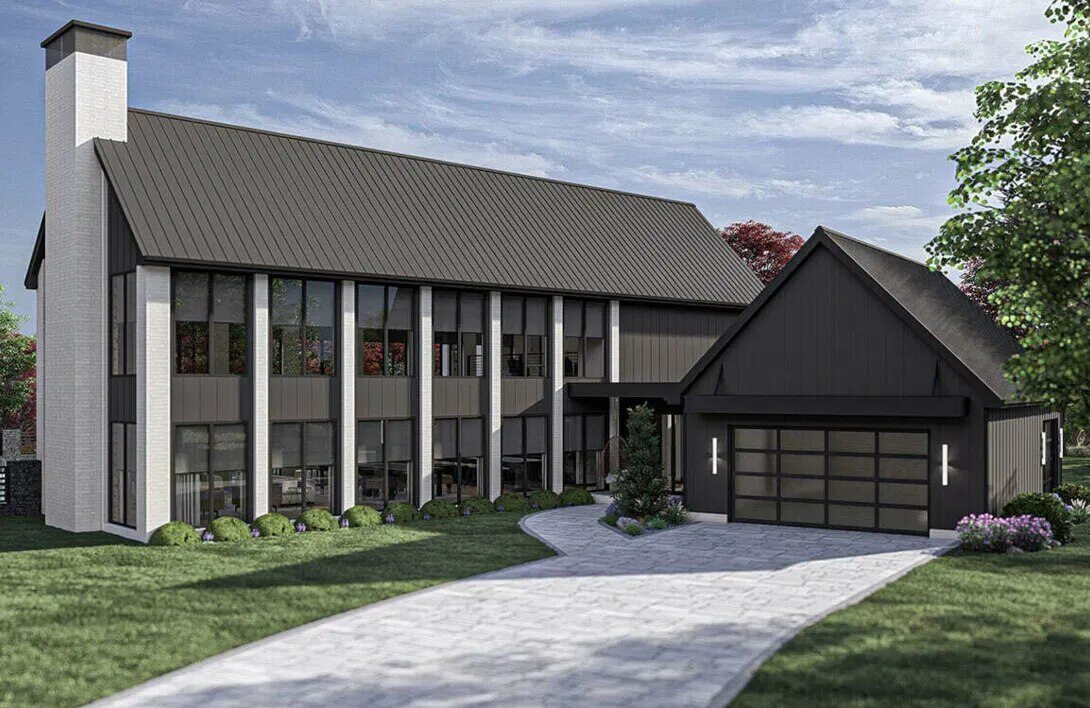
The Barn Plan
This 4 bedroom, 2 bathroom Barn house plan features 3,333 sq. ft. of living space.
COMING SOON
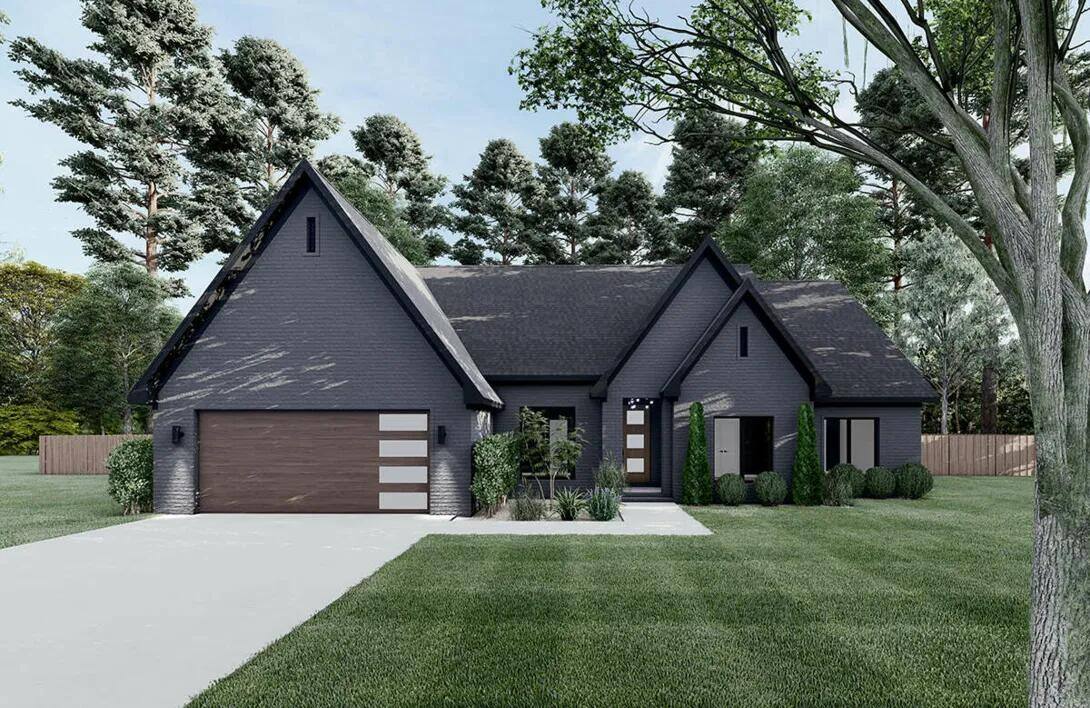
The European
This 4 bedroom, 2 bathroom European house plan features 2,509 sq. ft. of living space.
COMING SOON
Our Design-Build Process
Where We Work
Triple Crown Contractors proudly serves the growing communities within the Raleigh-Durham Metro area, focusing especially on thriving locations poised for growth. Our expertise and deep understanding of these local communities allow us to deliver customized, high-quality construction and renovation services tailored specifically to your area's unique needs.
Don’t see your area listed? Contact us today—we may still be able to help!
Our Service Area
- Apex
- Holly Springs
- Chapel Hill
- Pittsboro
- Cary
- Moncure
- New Hill
- Sanford
- Chatham County

What Our Clients Think
"Scott Bloomer recently completed an external paint job complete with siding and soffit repair. Scott was very thorough in his assessment of repairs and extremely detailed in his repair analysis and estimate. The recommendations made my Scott were not only in line with what we were wanting to be done, but also suggestive for things we hadn't thought of. When it came time for Scott and his team to perform the work they were amazing! They were prompt, attentive, patient with our questions and completed the project in a timely manner!
We are extremely satisfied with the results of the project and will happily recommend Scott to others."
Andrew Passo
Exterior Painting

What Our Clients Think
"Scott and his team are always going above and beyond to provide the best quality service and final product for their clients. Each contractor is an expert in their field and strives to help you reach your specific goals. Their custom personalized experience makes you feel like a priority and questions never go unanswered!"
Emily Thomas
Whole-home Remodel

What Our Clients Think
"Patrick, Scott and their team at Triple Crown are amazing! As a local real estate agent, I'm always looking for reliable vendors for my projects and clients and Triple Crown checks all the boxes! They are reliable, punctual, dependable and detailed. They are quick to reply to my messages and does an excellent job on renovating homes and solving my clients problems. Highly recommend!"
Janet Lee
Whole-home Remodel

What Our Clients Think
"Patrick and his teamwork were so professional and always ready to answer my questions about my vinyl siding which was replaced and my deck is perfect. They are trustworthy and their work is outstanding. Will definitely use them again"
Pamela Mcleod
Whole-home Remodel

What Our Clients Think
"It is refreshing to work with a guy like Scott who does what he says he is going to do when he is said he is going to do it. I appreciated his transparency and directness when it came to our project. If you are looking for a contractor that you can trust you have ended up in the right place."
Daniel A Coutcher
Whole-home Remodel

What Our Clients Think
"Triple Crown Contractors did an awesome job! They worked seamlessly with my insurance company and made the whole process smooth and easy. They were timely and did great work...quality for sure!"
Rich Burghgraef
Whole-home Remodel

What Our Clients Think
"I hired Scott to replace water damaged materials and paint my home in May of 2022. Scott was very knowledgeable about the products and services required to complete my project with a high level of quality. During the project, Scott and his team conducted themselves with a high level of professionalism and integrity. We are very satisfied with the outcome of the project and would recommend Scott to others."
Claudine Masella
Home Restoration & Exterior Painting
Ready to Get Started?
Let's Build Your Dream Home
Your perfect home is closer than you think. Take the first step toward your dream today by reaching out for a consultation. We're here to turn your vision into reality.
